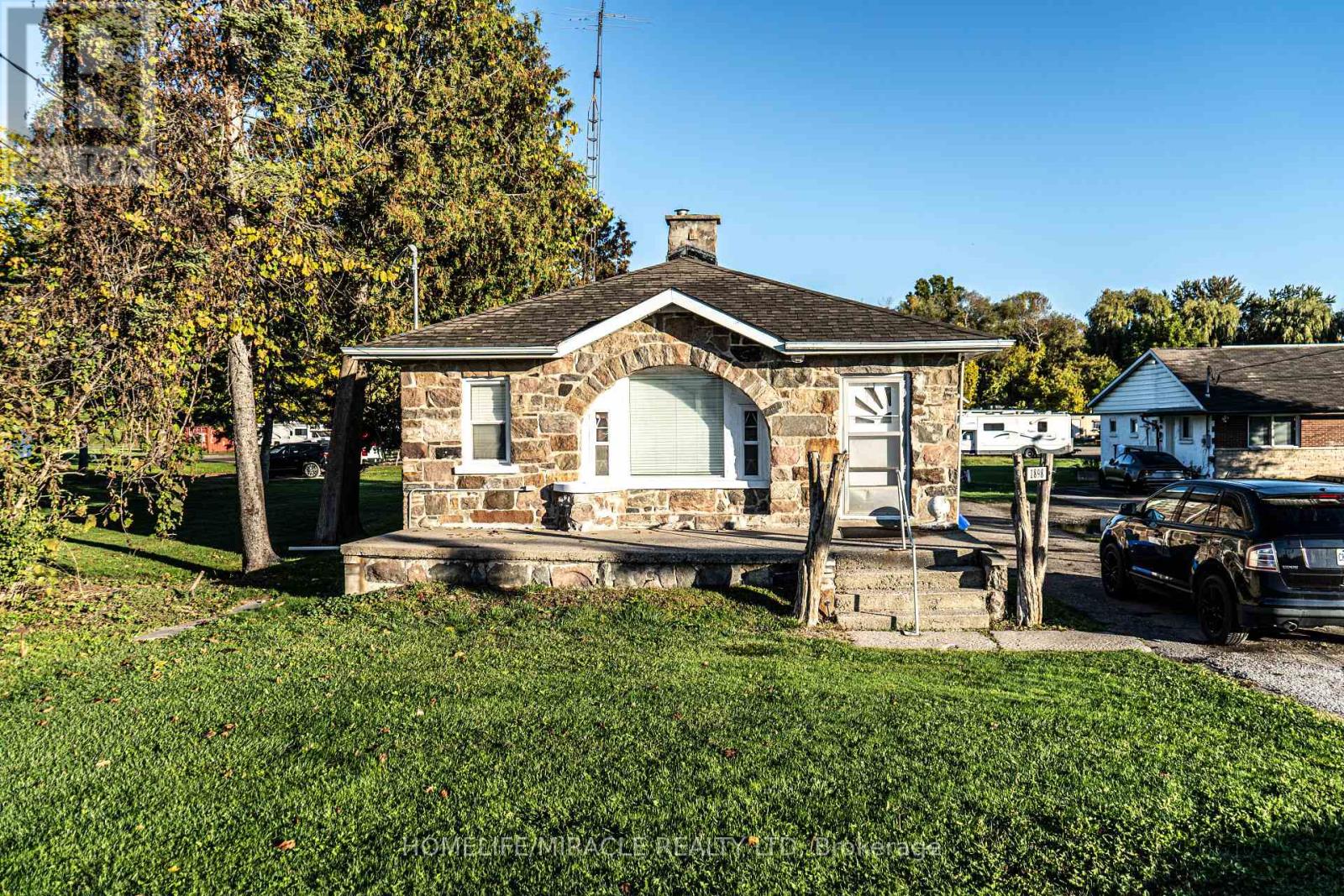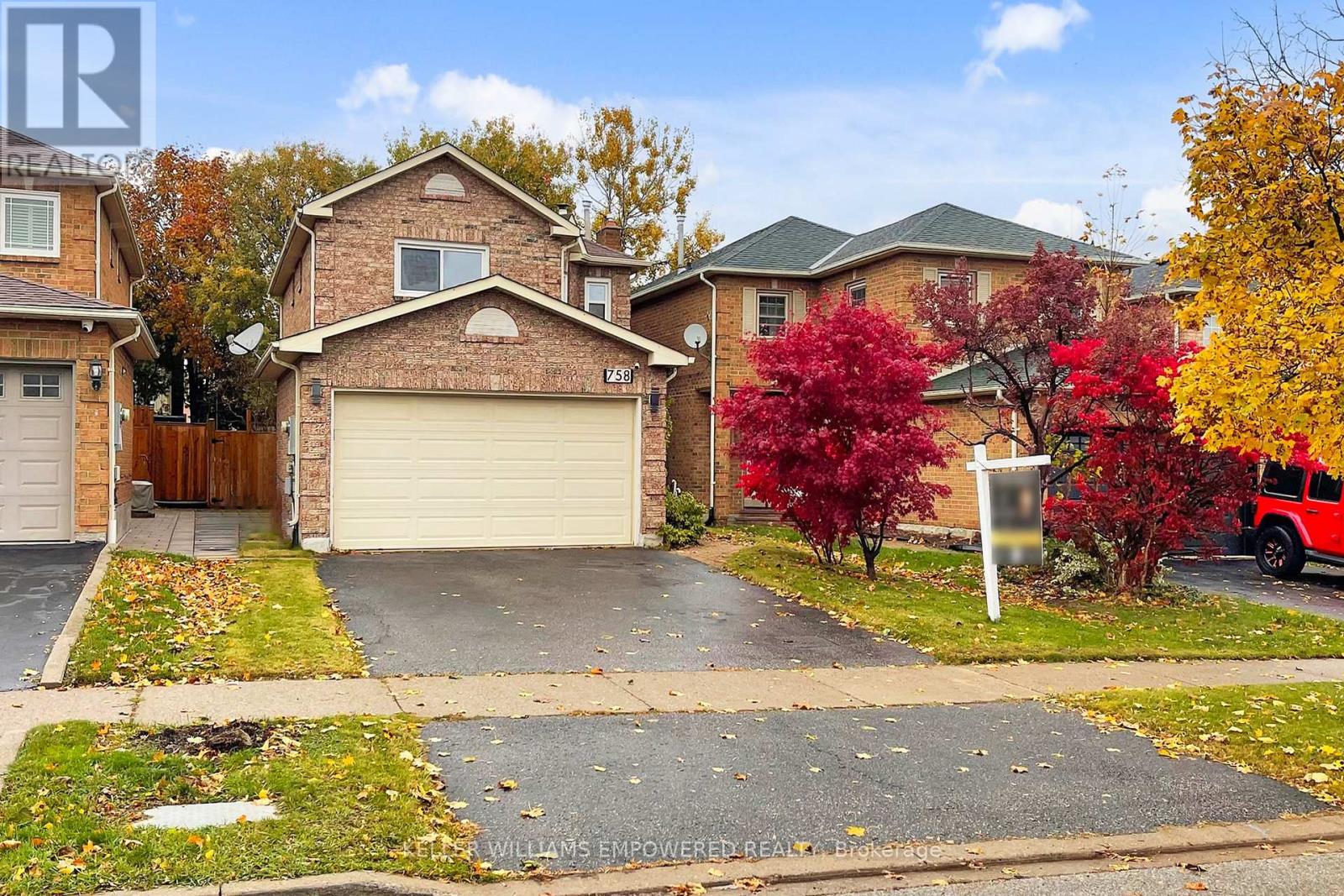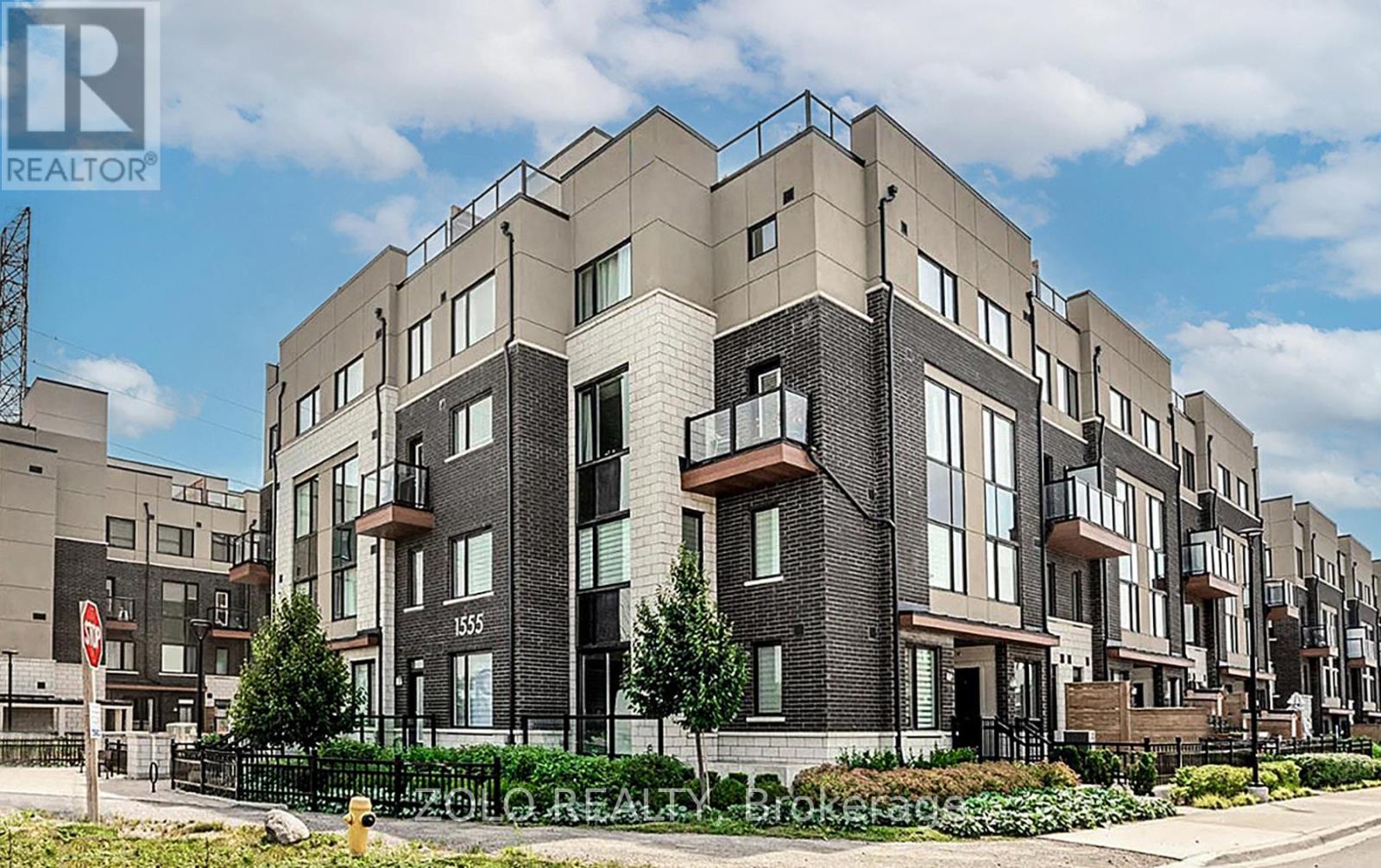



Featured Properties


For Sale, $1,895,000


For Sale, $949,000


For Sale, $549,988


For Sale, $679,999


For Sale, $1,349,999












Featured Communities
Browse More Listings

For Sale, $699,999

For Sale, $875,000

For Sale, $635,000

For Sale, $674,900
What's my home worth?
Find out your home's value by filling in the address below.
Property Search
i


Let me assist you in the sale or purchase of your home!
Fill out the contact form, follow me on social media, or give me a call at 416-702-7776. I will be more than happy to answer your questions.
Let's Connect...


